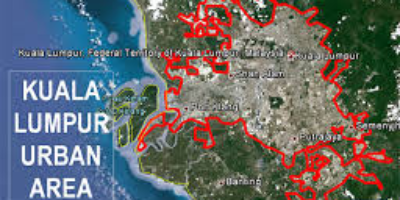8 jan 2400 ano antes da era comum - 1st City Planning Diagram (Ancient Chinese)
Descrição:
The Holy Field SymbolIn The Artificer’s Record - Rites of Zhou (Officers of Zhou) book on work of bureaucracy and organizational theory, there is 6 main chapter. The Office of Winter focus on population, territory, and agriculture.
This chapter discuss the focus in few section and stated specifically on urban planning in:
1st section - urban construction describes ancient techniques for siting a city, including methods for precisely orienting the site to the cardinal directions and determining the levelness of the land.
2nd section - describes the basic the features of the ideal capital city:
“The carpenters construct the capital city, which is a square of nine li on each side. On each side there are three gates. Within the city there are nine north-south and nine east-west roads; the north-south roads are as wide as nine carriages side by side. The ancestral temple of the ruling house is to the left of the palace, the temple to god of the soil is to the right. The palace faces the court in front and the market is behind it. The court and the market are both one fu in area.”[7]
This section goes on to describe the structure and dimensions of important buildings (as well as their historical precedents), and the heights of the towers surmounting the palace, inner city wall, and outer city wall.
Adicionado na linha do tempo:
Data:
8 jan 2400 ano antes da era comum
Agora
~ 4428 years ago
