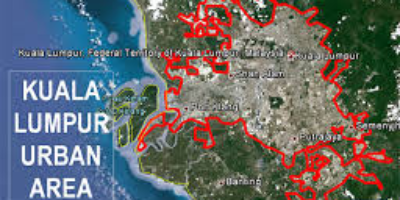14 Jan 1730 Jahr - Oglethorpe Plan (British American Colony)
Beschreibung:
1st implement at Colony of Georgia in AmericaJames Edward Oglethorpe vision of social equity and civic virtue. The mechanisms supporting that vision, including yeoman governance, equitable land allocation, stable land tenure, prohibition of slavery, and secular administration
This type of town plan in which the basic design unit was the ward were composed of four tything (residential) blocks and four trust (civic) blocks, arrayed around a central square. The tything blocks contained ten houses, which was the basic organizational unit for administration, farming, and defense. Each tything was assigned a square mile tract outside town for farming, with each family farming a forty-five acre plot within that tract. The tything trained together for militia duty, a necessity on the frontier. Families were also assigned five-acre kitchen gardens near town.
Many of the principles found in the Oglethorpe Plan are as relevant today as the democratic principles articulated at the dawn of the American Revolution. Urban theorists have duly acknowledged Oglethorpe’s remarkable design legacy in Savannah, but most have said little about the plan’s larger purpose of fostering social equity. Urban planners and designers in Savannah have rediscovered Oglethorpe’s principles of integrated town planning, incorporating them in the city’s comprehensive plan and various implementing ordinances. The city’s success in doing so now stands as a model inviting wider application
The plan is fundamentally different from modern town or community plans by allowing for growth in small, interlocking units, or wards, of approximately 10 acres (4 hectares). The exact size of a ward will vary depending on the width of streets that bound it. In Savannah, streets between wards vary from 45 feet to 120 feet, including sidewalks and landscaped medians. While the size of a ward may vary, it is important to keep it within about 15 percent of Oglethorpe’s original layout. In following this standard automobile traffic is naturally limited to speeds of about 20 mph (30 kph), the threshold for pedestrian comfort in a mixed-modal, shared space environment.
different from most designs today is in maximizing lot coverage on buildable lots while minimizing the open space requirement on those lots. Minimizing or eliminating these standards can be done because open space is provided in the public realm. A ward contains approximately 50% developable area and 50% public area (depending on the width of bounding streets), and because the public area is shared space streets contribute to open space both aesthetically and functionally.
Zugefügt zum Band der Zeit:
Datum:
14 Jan 1730 Jahr
Jetzt
~ 295 years ago
